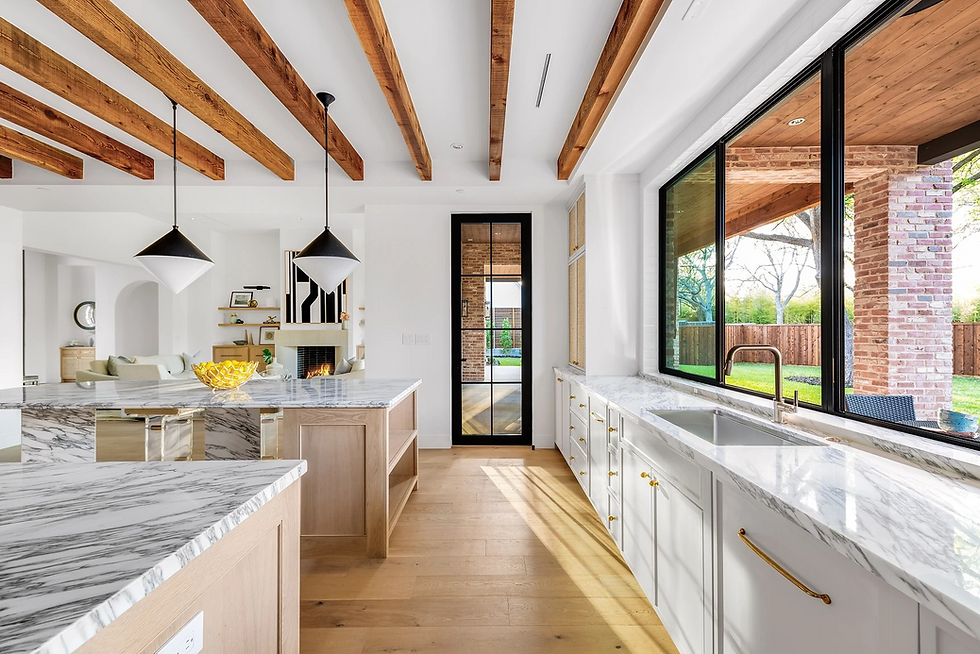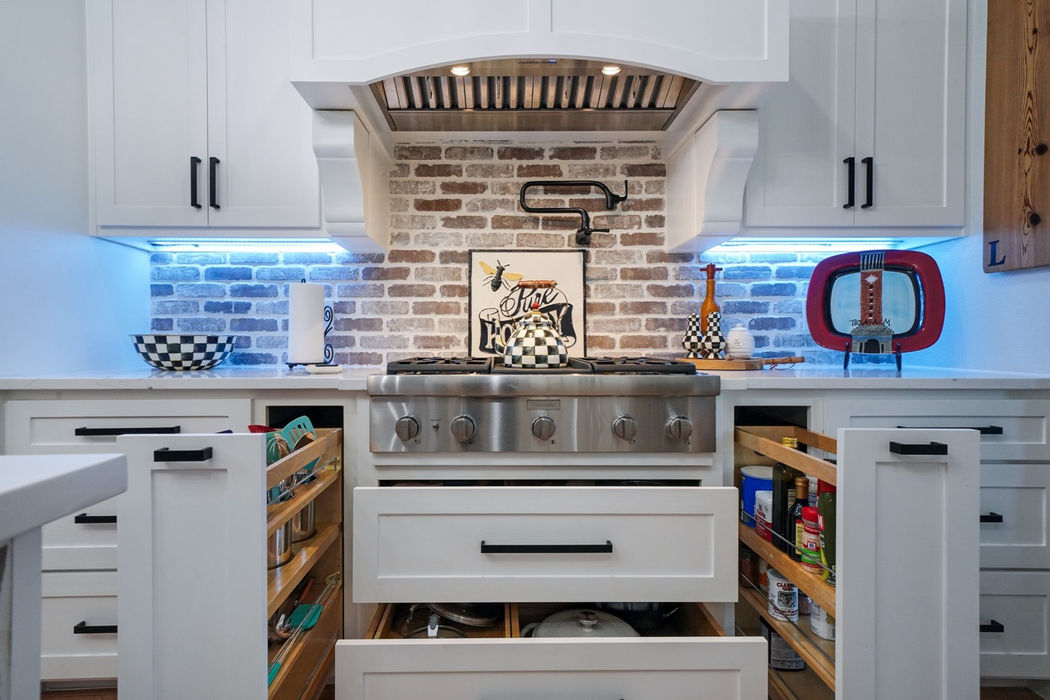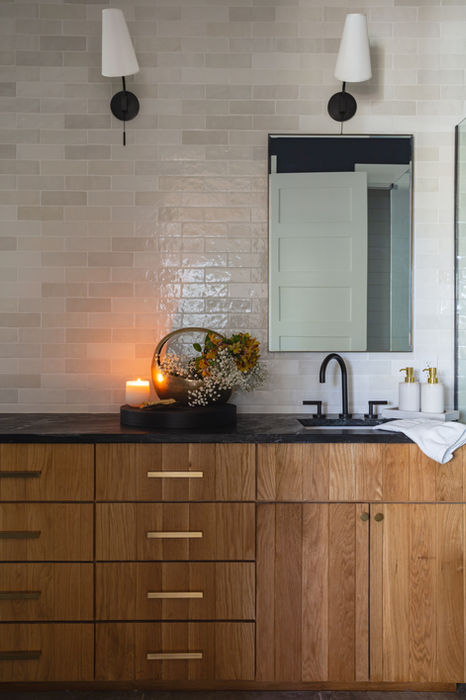
YOUR LIFE.
YOUR DESIGN.
Design + Drafting for Cabinetry, Millwork, Residential Plans & CNC Fabrication

Where Vision Meets Precision
At Skyline Design Co., we create detailed drawings that support every phase of a project — from early design concepts to final construction. Specializing in technical drafting, we bridge the gap between vision and execution, turning ideas into clear, buildable plans.
Whether you're an interior designer, homeowner, builder, custom cabinet shop, or fabricator, we offer services designed to fit your needs and keep every phase of your project moving forward with confidence and clarity.

Why Choose Us
At Skyline Design Co., we turn ideas into buildable plans. From detailed interior drafting to custom product designs and CNC-ready files, we help streamline the process from concept to construction—with precision, clarity, and confidence.
Design-Minded Drafting.
We speak the language of design and construction, turning your ideas into precise, buildable drawings.
Clear Plans. Clean Builds.
Clear documentation reduces jobsite questions and keeps projects moving forward—on time and on budget.
Flexible & Collaborative.
Every project is different. We adapt to your workflow, style, and preferences to deliver exactly what you need.
Remote-Ready, Detail Driven.
No matter where you're located, we provide professional service and polished deliverables you can trust.


























